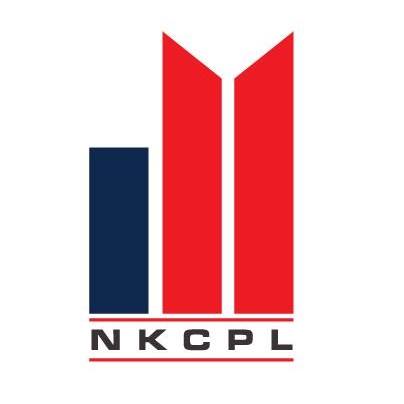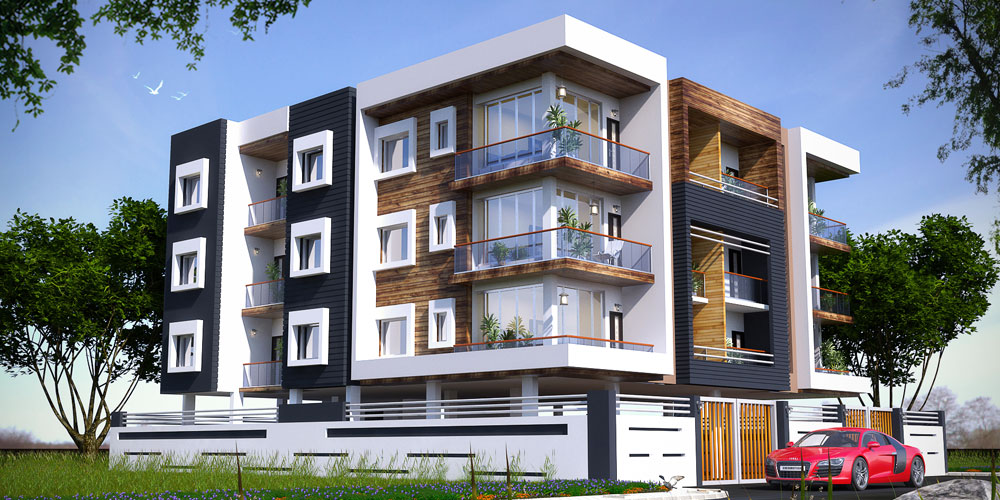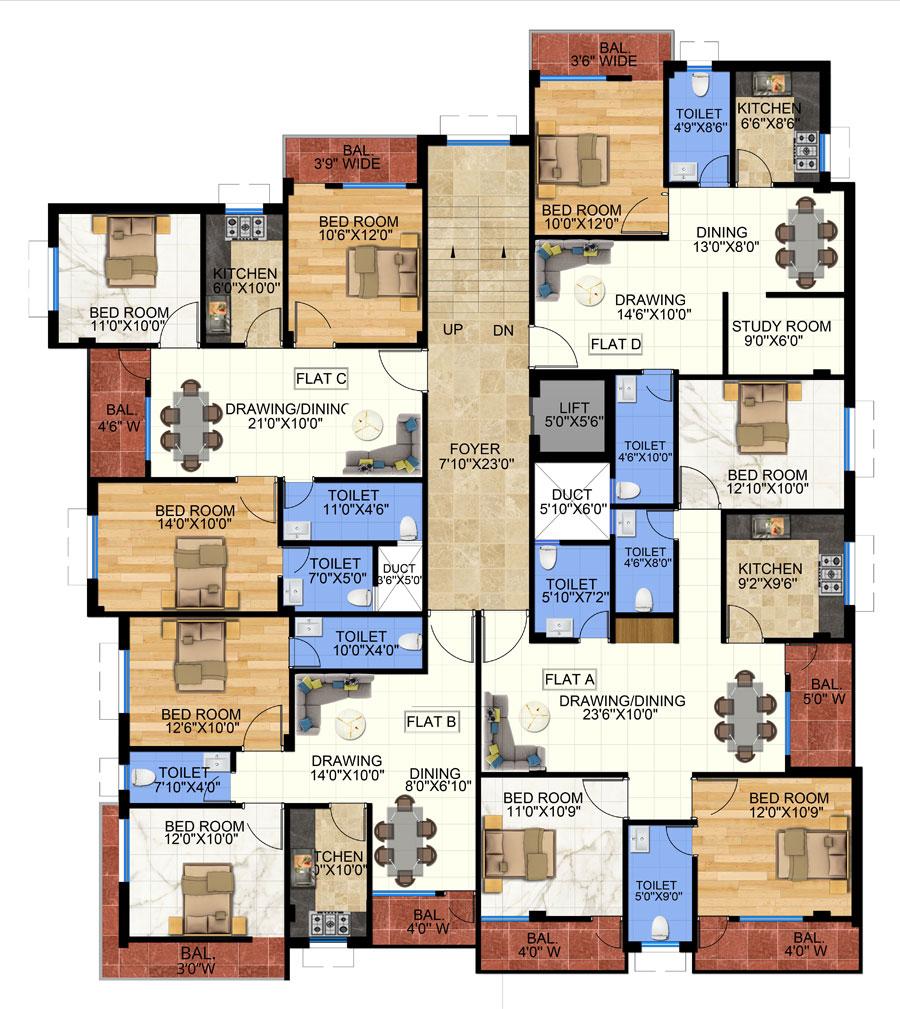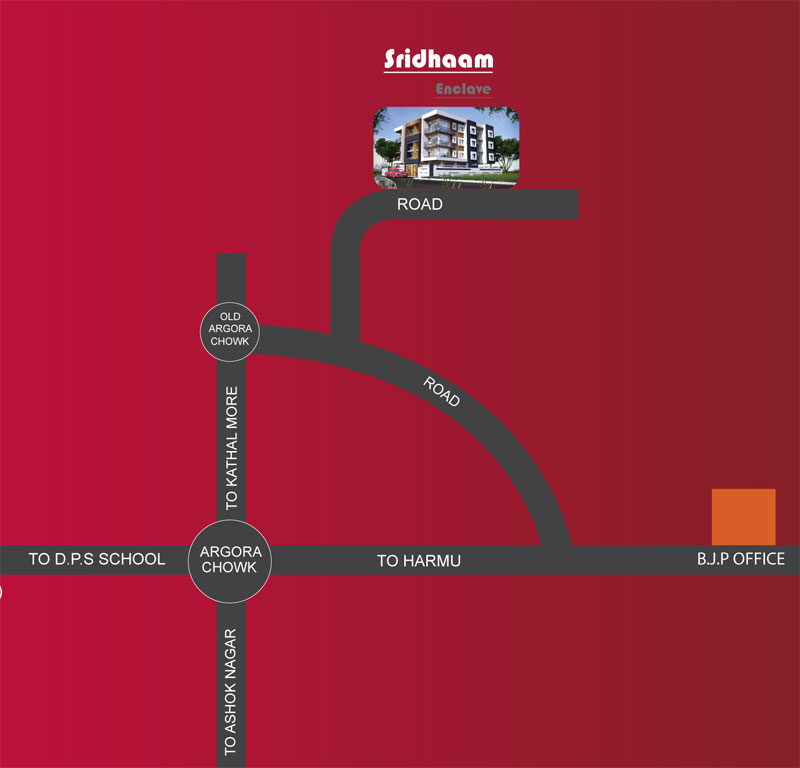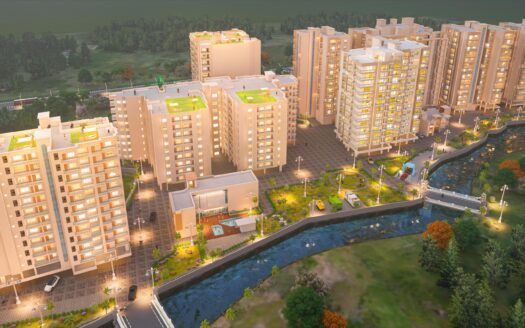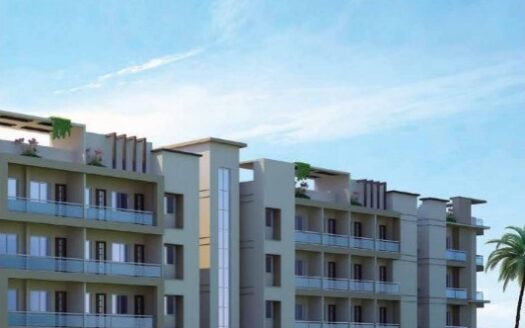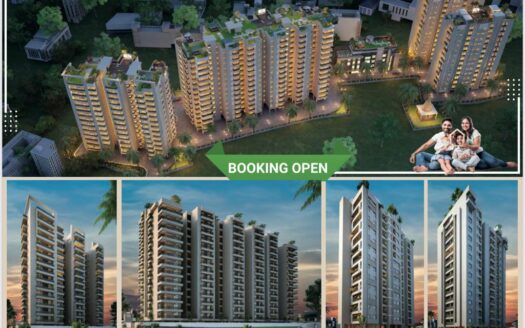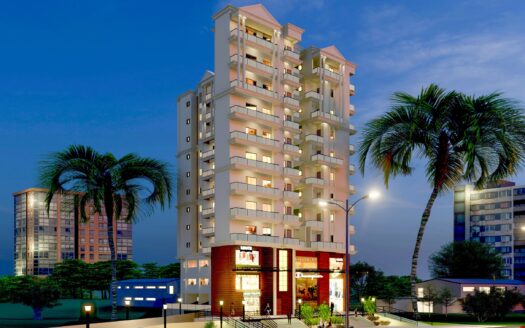Overview
- Updated On:
- December 28, 2022
- 2 Bedrooms
- 3 Bathrooms
- 120 ac
Description
Under the leadership of experts, NK Constructions Pvt Ltd this company is popularized by a group of architects and designers and who have many years of Industry experience.They have over uncountable square feet of residential and commercial spaces to their credit.Like some other reputed builders, they also target on eco friendly living environments which are artistically gratifying and functional.
They built up residential complexes, independent homes, cottages, commercial building in various parts of our country and all the projects built up with super quality technique and quality is of international level. N.K.C.P.L is planning for more new project in future.
STRUCTURE
- RCC framed structure. Sesmic re-inforcement design. Anti termide treatment exclusively in all foundation & plinth.
WALLS
- 10 inch thick external & 5 inch thick internal partition walls. All internal walls and ceiling will have plaster and plaster of paris finish.
DOOR
- Wooden Frame with flush type shutters of wood (without painted). Ultra locking in main door and cylindrical lock in all bedrooms and toilet doors.
WINDOWS
- Three track sliding aluminium windows with two glazed and one track mosquito net provision.
KITCHEN
- Black granite top in kitchen platform, ISI marked stainless steel sink . Pipeline for hot and cold water provision
SANITARY FITTING
- All C.P. or brass fitting of standard ISI mark. White glazed vitreous sanitary ware..
TOILETS
- Flooring in ceramic tiles and dado in theme based ceramic tiles upto 7’0″ hight. Corner/Full basin will be provided in all toilets. Pipes for hot and cold water provided in all toilets. (Geysers not provided)
FLOORS
- Vitrified / Ceramic floor tiles in whole flats. (Make size and quality as per discretion of the builder)
ELECTRIFICATION
- Concealed wiring with standard makes modular fitting and fixtures. Fan regulators, provision for AC points in all bedrooms, living and dining room and (Television) point in drawing room and Master bedroom shall be provided. (A.C. fan, Tubelights not provided)
COMMON FACILITIES
PARKING
Floor Checkered tiles / interlocking pavers / Industrial coating
STAIRCASE
- Lobby area, Tread, Riser & Skirting to be of Marble/Granite. Stainless steel along the staircase.
WATER ARRANGEMENTS
- connection from deep tube. well to over head tank connected with electric pump.
AMENITIES
Car Parking Management :
- Reserved parking space for each residential of Oak Elegance. Entire parking is well designed (double storeyed) to suite the number of parks provided. Parking signages and equipments at required places to ease the driving.
Gym, Yoga & Meditation Hall
- Health is wealth. We well understand how your health is important part of your life. We offer sophisticated Gymanism, Yoga and meditation hall for total care of your body & mind. So experience a new change in Oak Elegance.
Lightning Arrester
- Thundering & lightning arrester to be installed on roof tops so that to avoid any damages to building caused by lightning.
Fire & Safety
- Easy Handling fire Hydrants system in all floors with fire alarm and public alert system in all floors and parking areas. Water back up through underground water storage tanks and overhead storage tank.
Rain Water Harvesting
- Rain water harvesting system along with ground water recharge pit to be constructed as per Indian specification & design
Kids Play Zone & Jogging Track
- Naturally enlightened and beautifully landscaped kids plays area and jogging track so that to make you feel fresh, stress free and perfect place to spent the morning & the evenings. A perfect place for family workout.
Elevator
- Fully automated lift will provide you hustle free ride (24X7).
Safety & Security
- 24X7 high vigil security of the whole premises by private security guard.
Waste Disposal Management
- Waste disposal of the whole premises to be done by the Ranchi Municilpal Corporation waste management department
Power Back-up
- Un-interupted power backup for common aras and the residential block 24X7
Download Broucher
